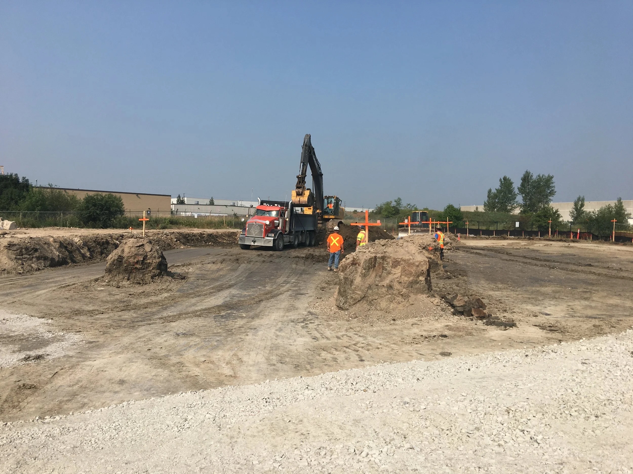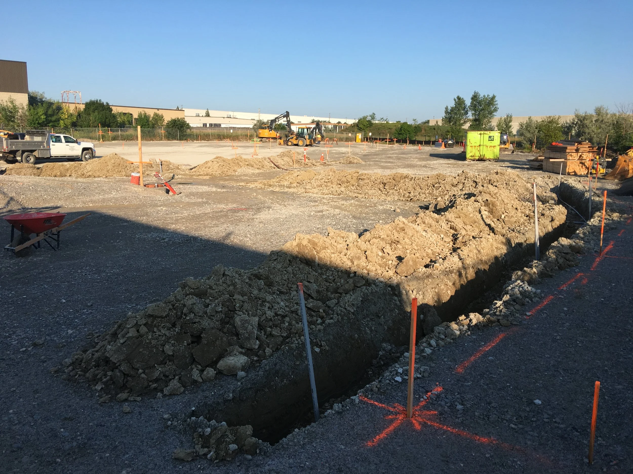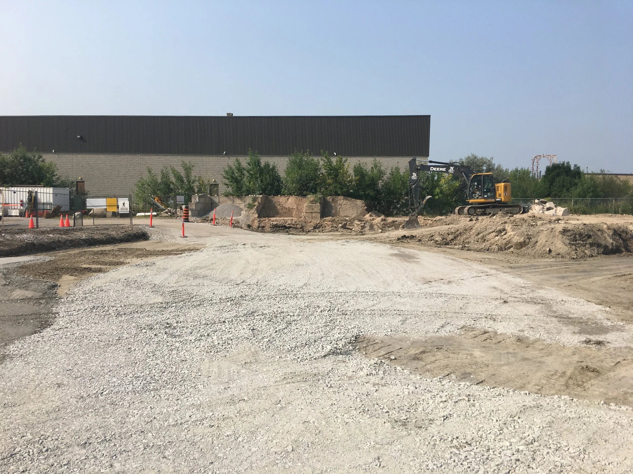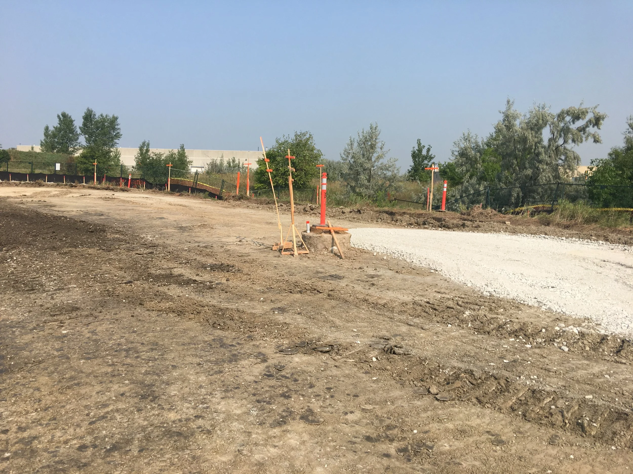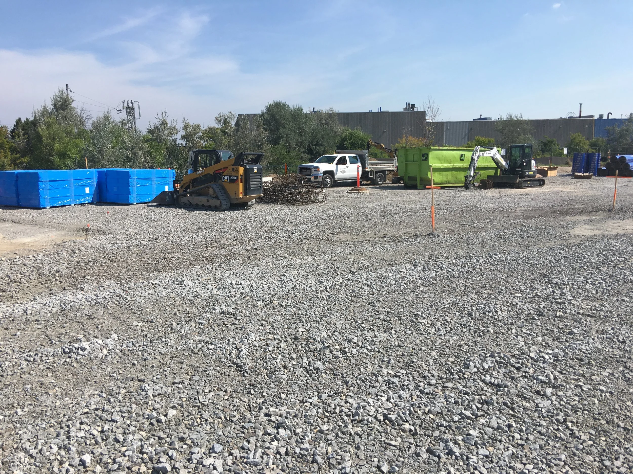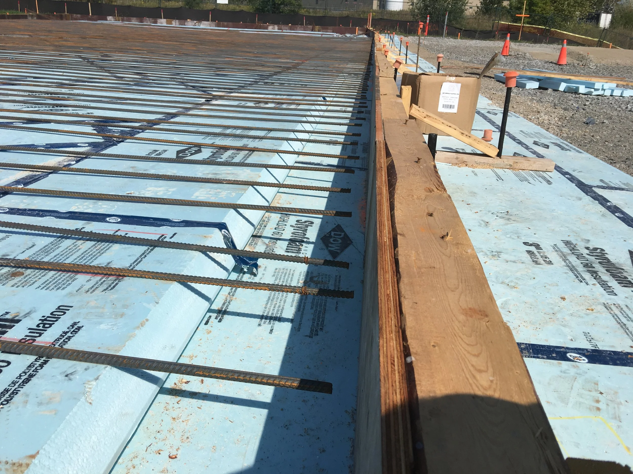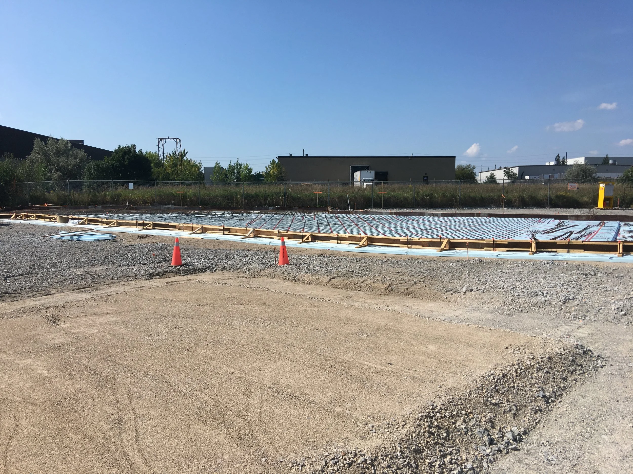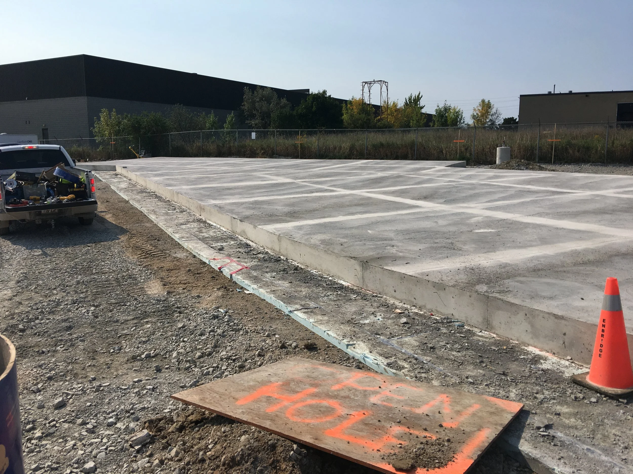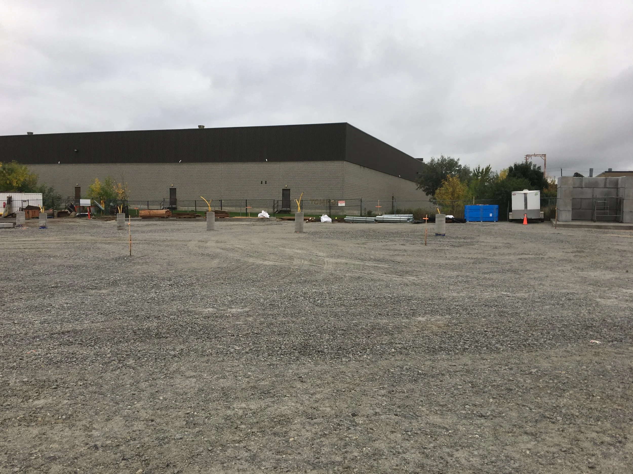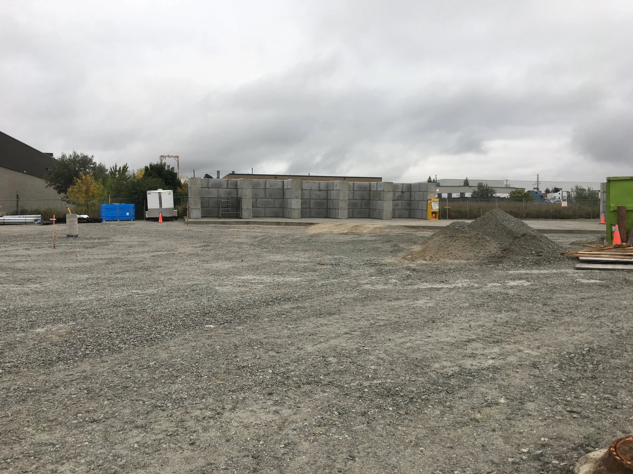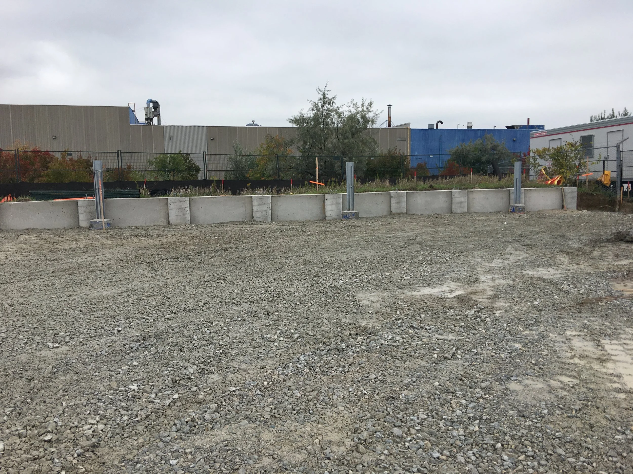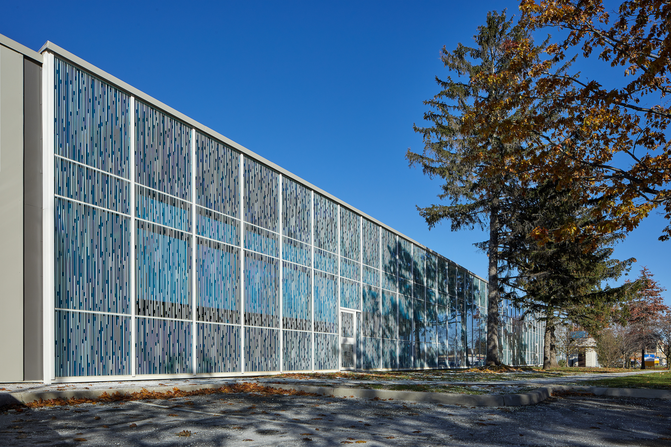All projects originate from an idea and high-level concepts. We work closely with the business sponsor and stakeholders to capture and refine requirements, establish project baselines, onboard the design and engineering team, develop schematic designs and contract documents, obtain permits, leading the team during construction for a successful finish.
We ensure every project is delivered from start to occupancy with high quality results. We manage complex building systems upgrades, small interior renovations to $60M full scale site developments. Here are recent projects managed by the S3 Team.
Mass Timber - Net Zero Design Building & Operations Yard
Scope & Details:
$60 Million
65,000 Sq. Ft Building + 6 Acre Operations Yard
160 workstations, 15 meeting rooms, collaborative spaces, coffee & lunch areas
Warehousing & Industrial Equipment Areas




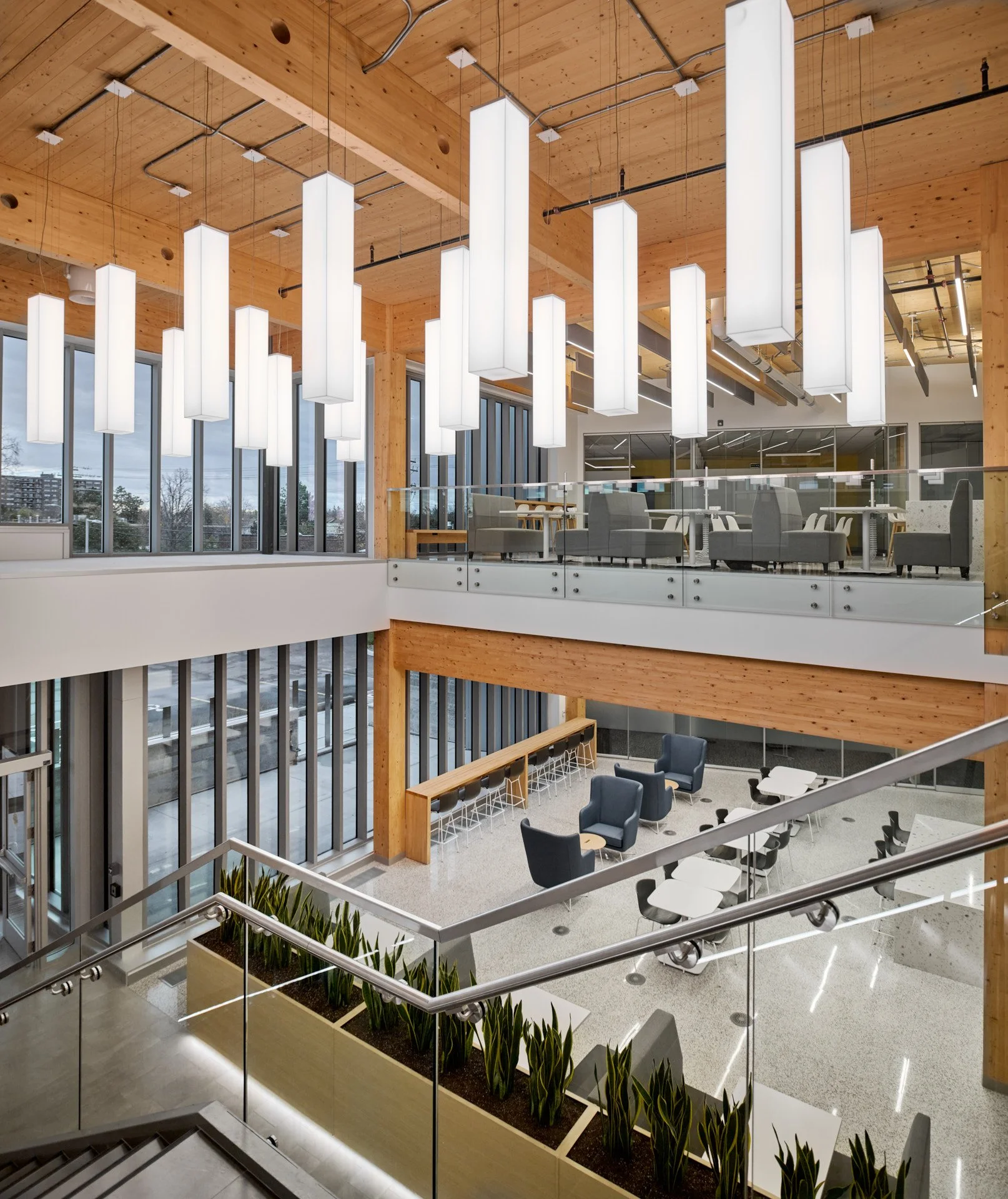







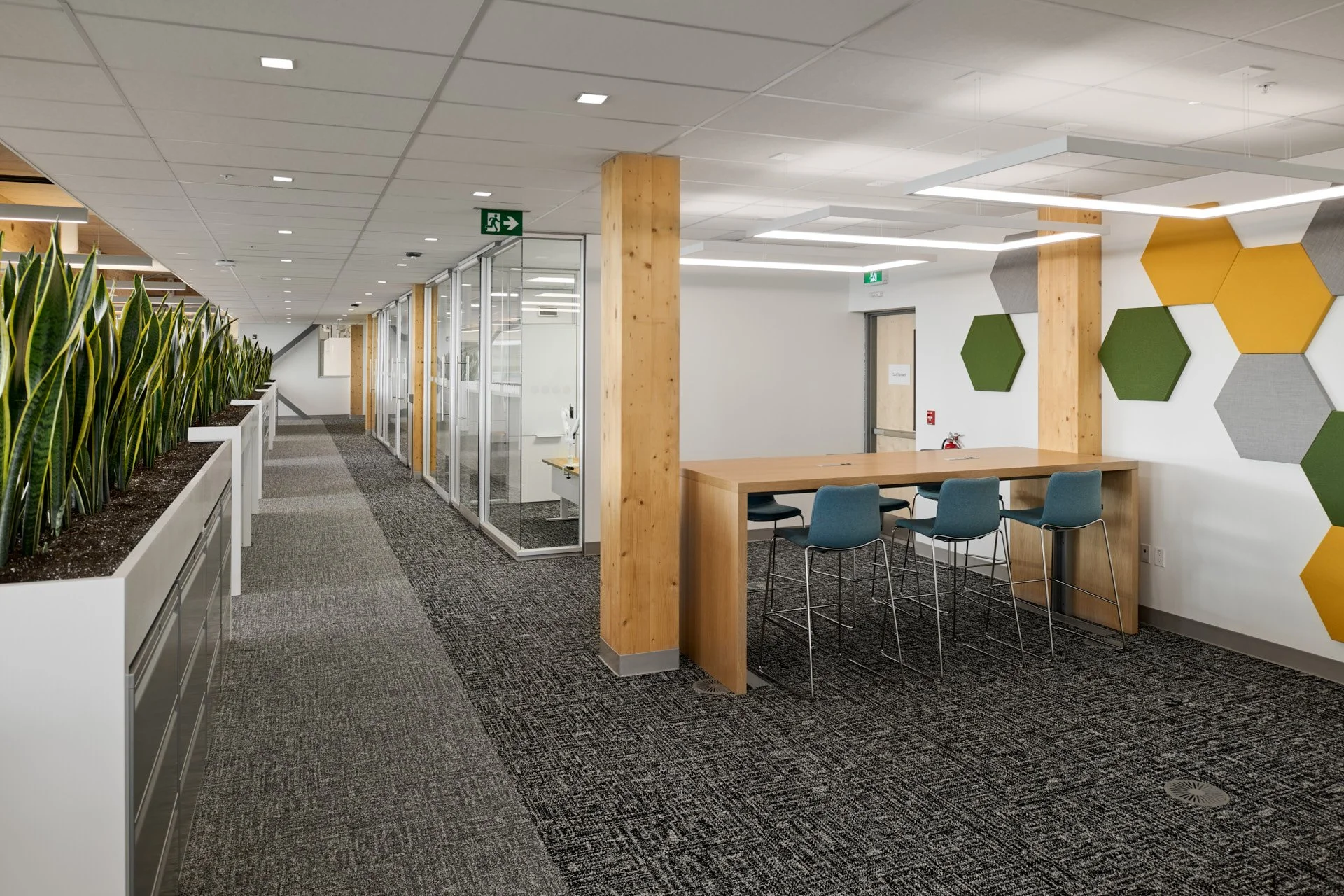


Converting 60 year old Industrial Space to Administration & Modern Industrial
Scope & Details:
$20 Million
75,000 Sq. Ft
30,000 Sq. Ft Industrial – Jib & overhead cranes, loading docks, asset handling conveyor belts, paint room
45,000 Sq. Ft Administrative – 300 workstations, 20 meeting rooms, 12 collaborative team rooms, coffee lounges
Interior demolition & designated substance abatement, new building envelope, new penthouse, full scale interior fit-up




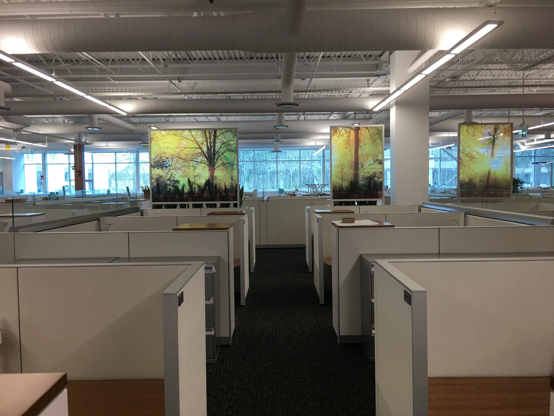


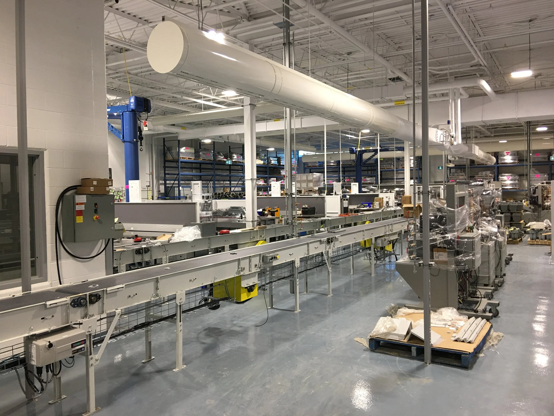

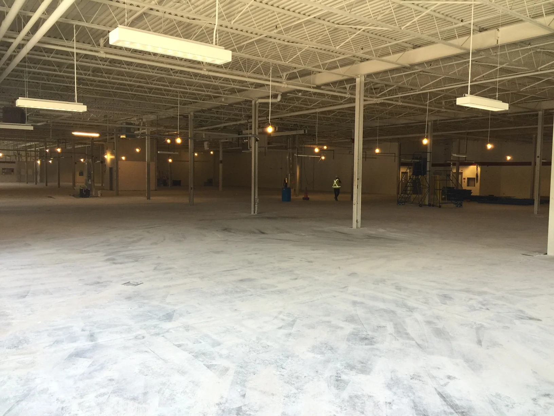



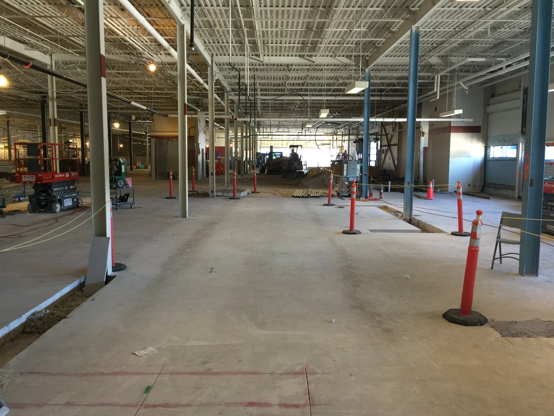

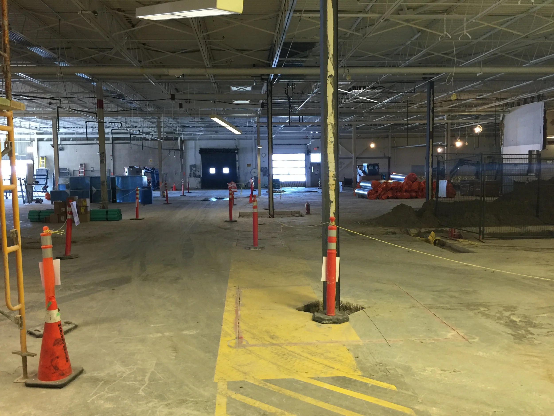
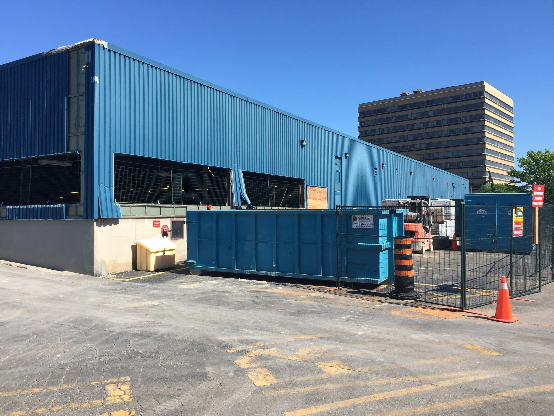
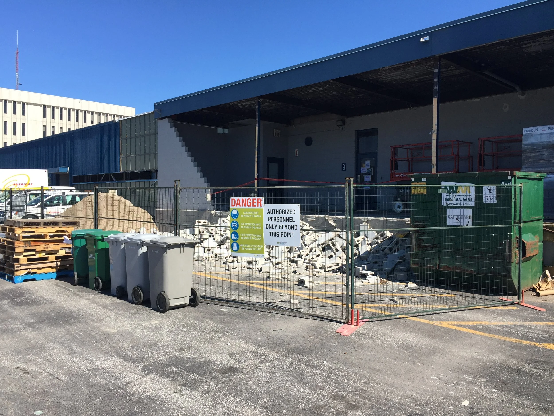
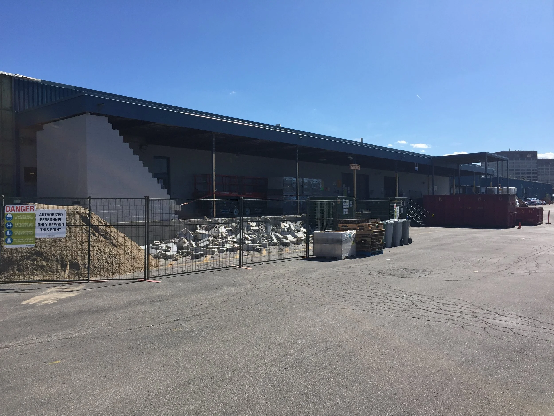
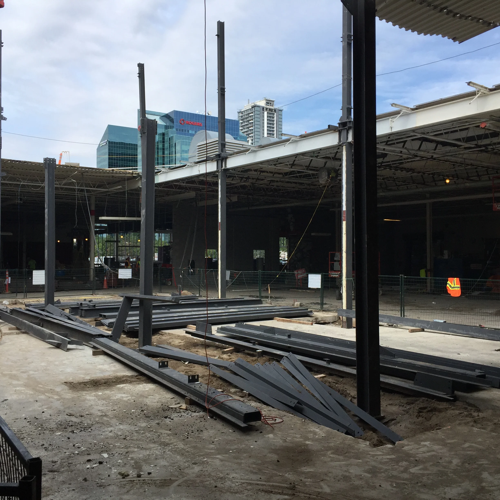
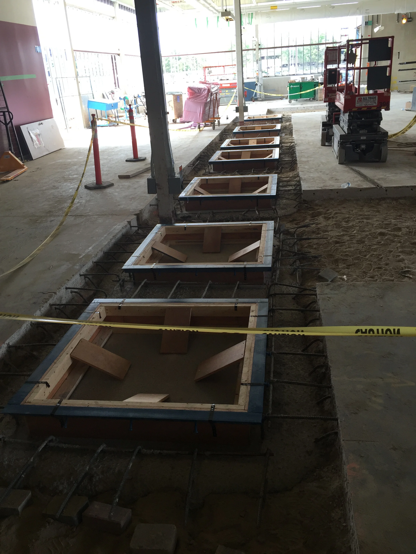

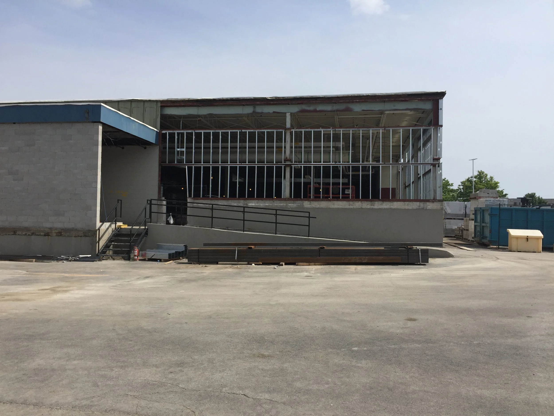
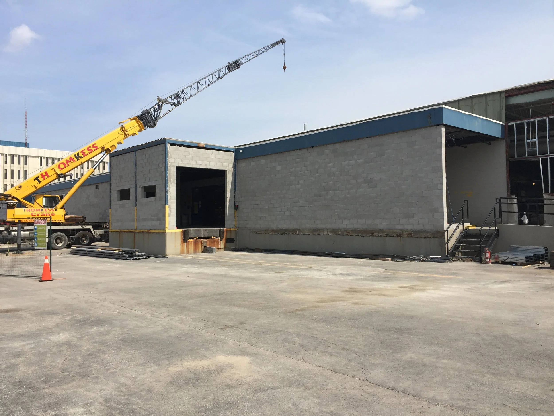
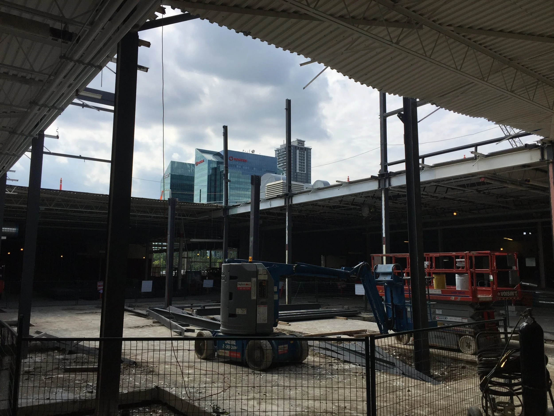
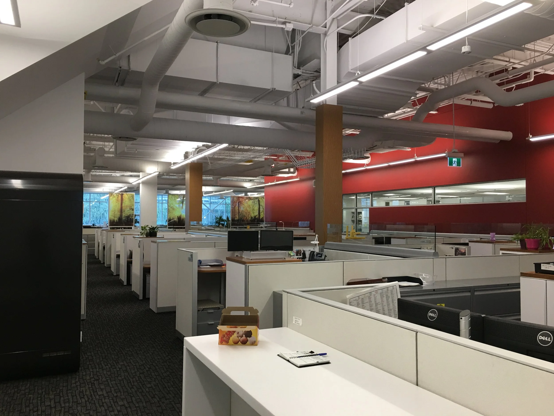
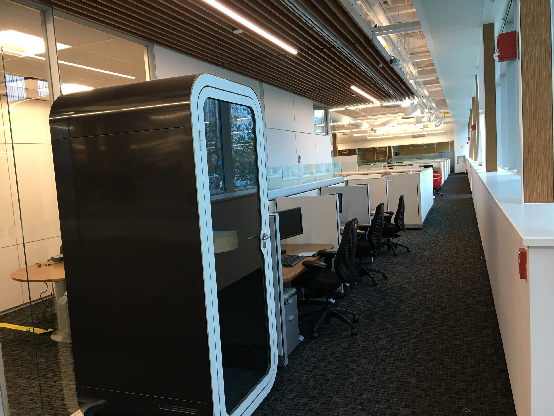




Multiple Floor Renovation for Administrative Space
Scope & Details:
$10 Million
100,000 Sq. Ft
600 workstations, 40 meeting rooms, 30 collaborative team rooms, multiple kitchen/coffee areas
Interior back-to-base demolition including designated substance abatement, full scale interior fit-up - Partitions & ceilings, electrical, lighting, HVAC, sprinklers, flooring, millwork and furnishings
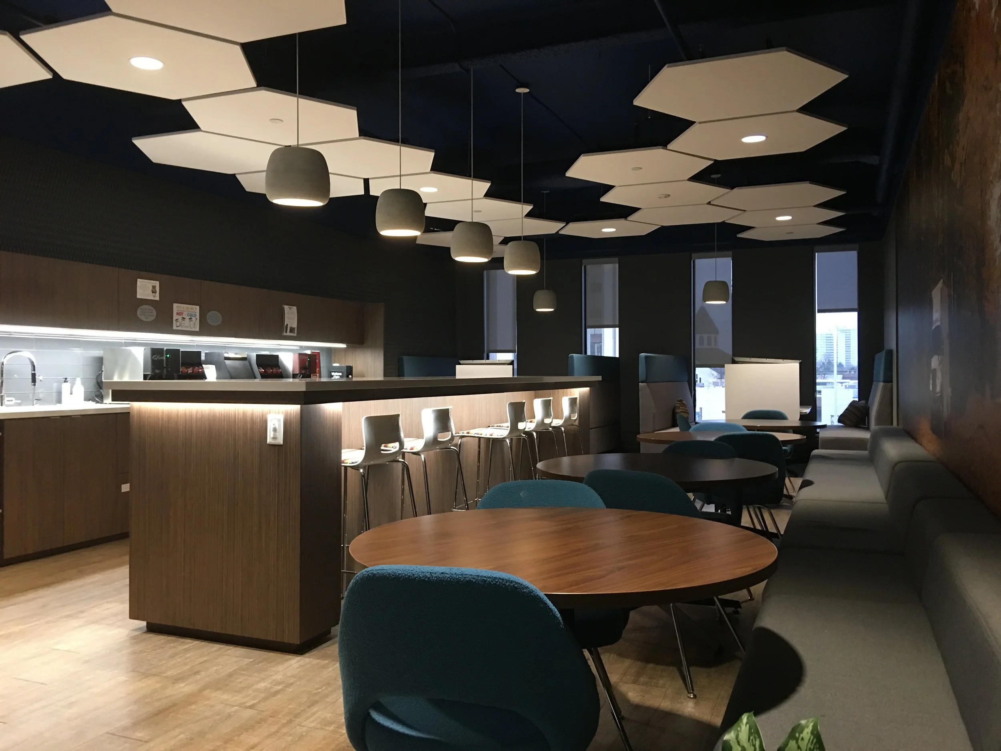
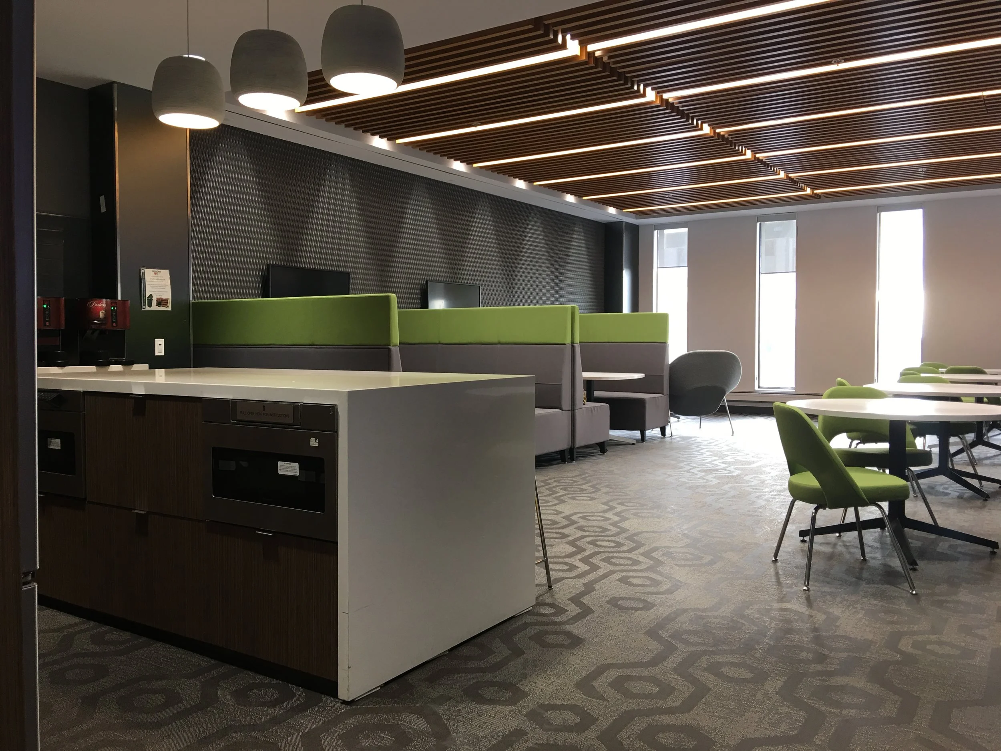

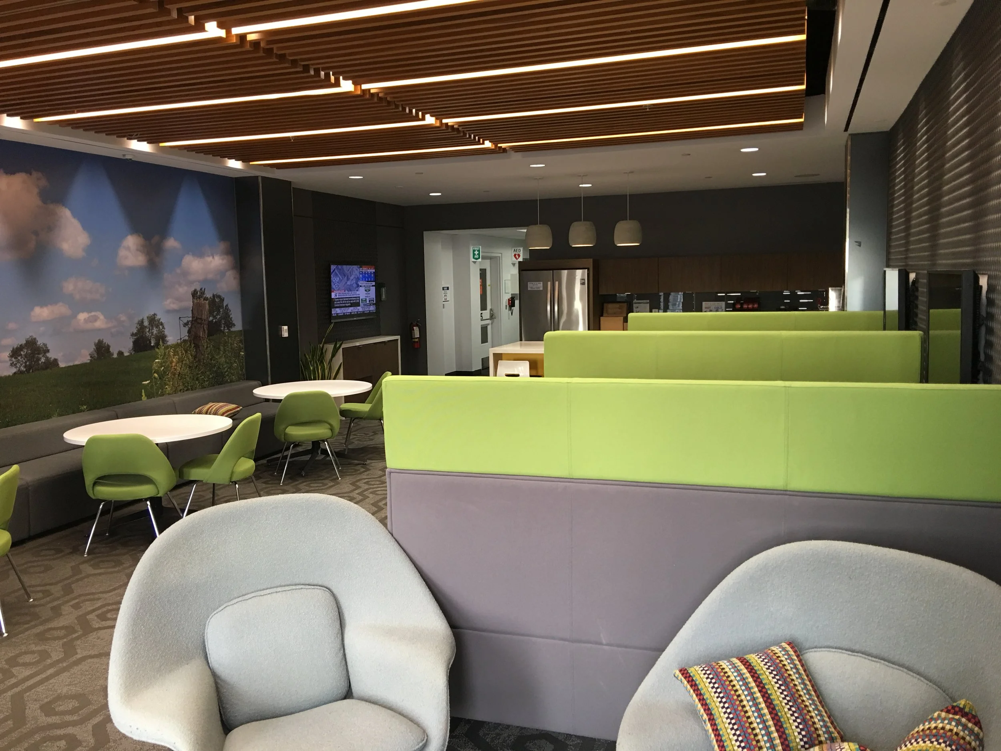
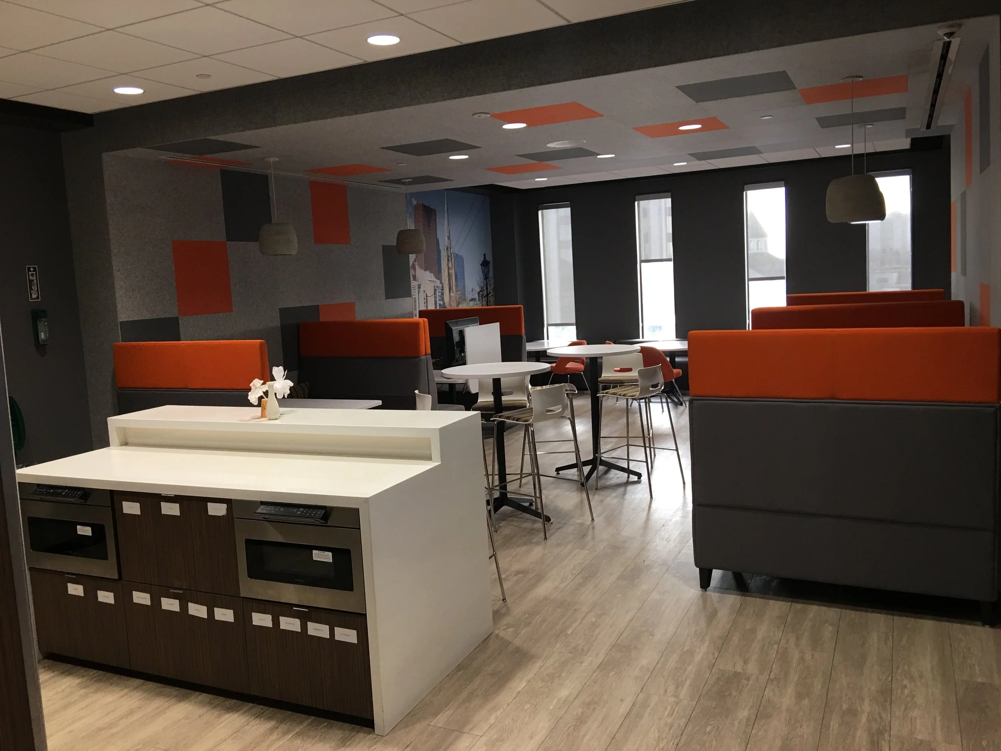

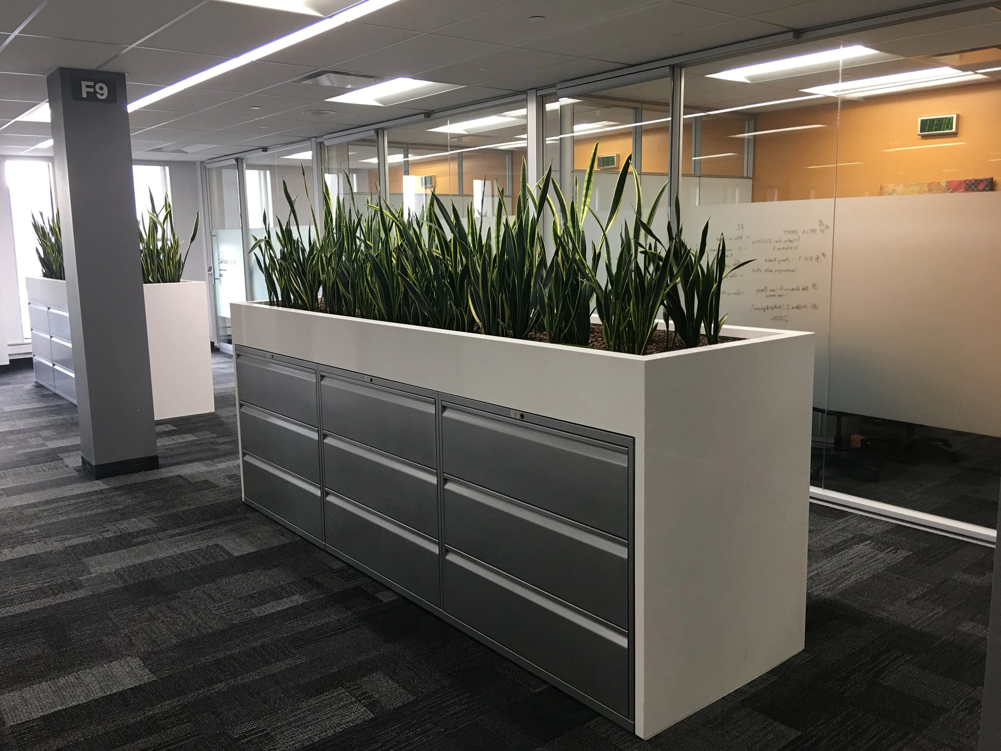
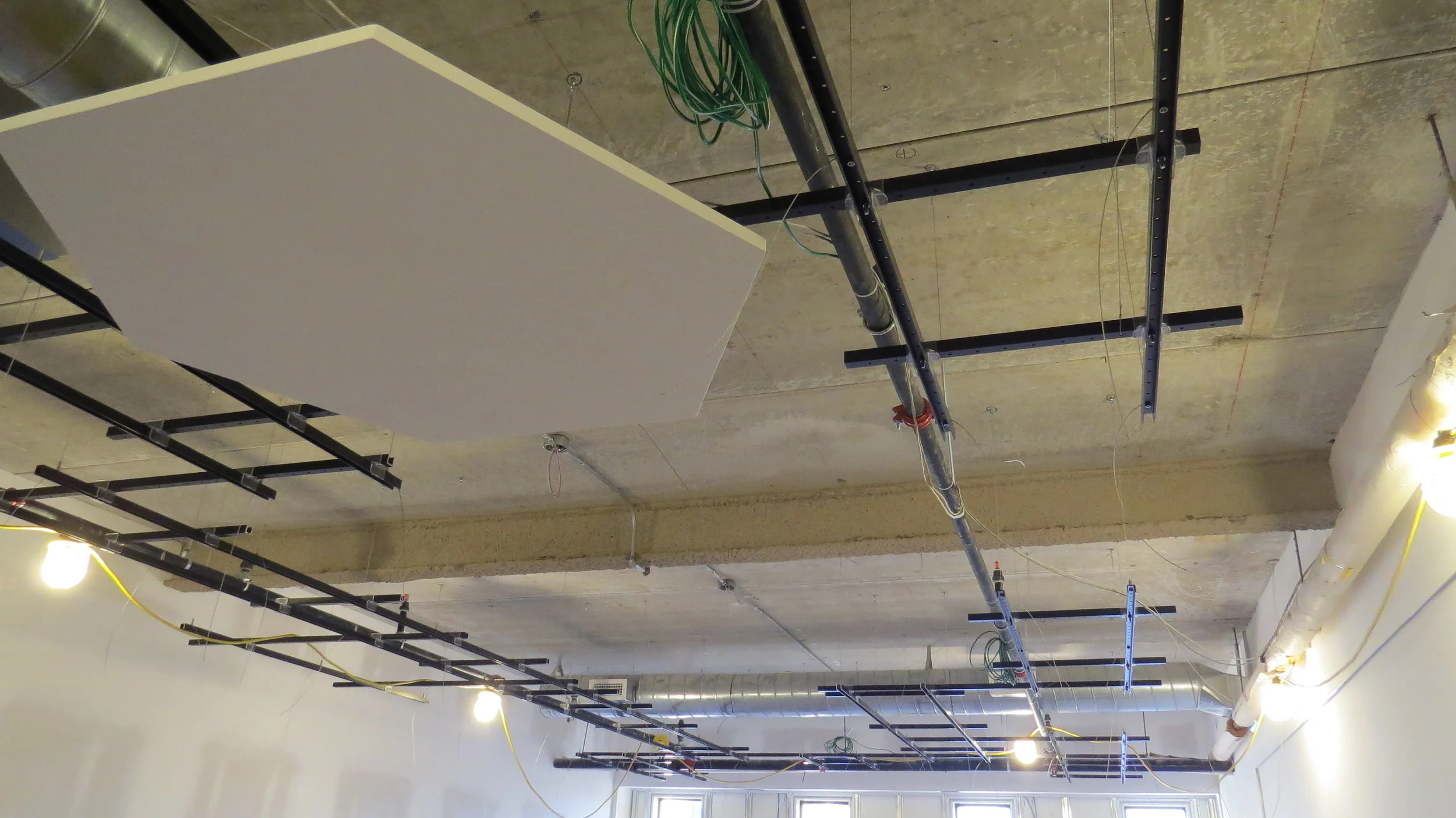

Brownfield Development - LEED Gold Building & Operations Yard
Scope & Details:
$65 Million
60,000 Sq. Ft Building with Lower Level Parking Garage + 2 Acre Operations Yard
250 workstations, 15 meeting rooms, collaborative spaces, coffee & lunch areas
Warehouse & Industrial Equipment Storage




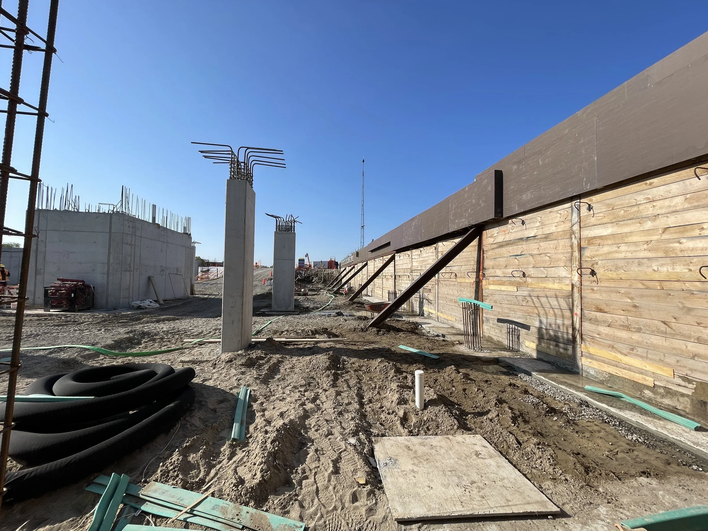
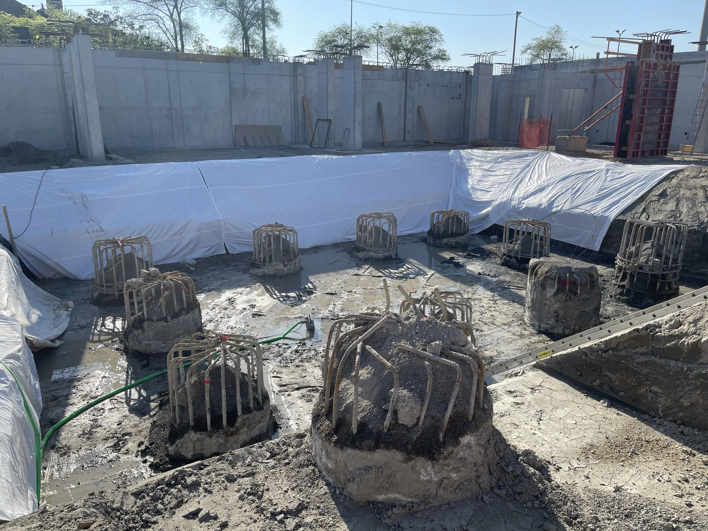

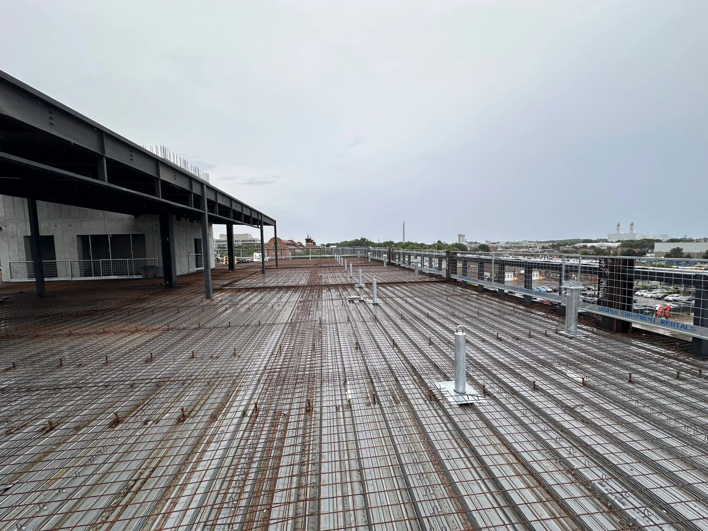
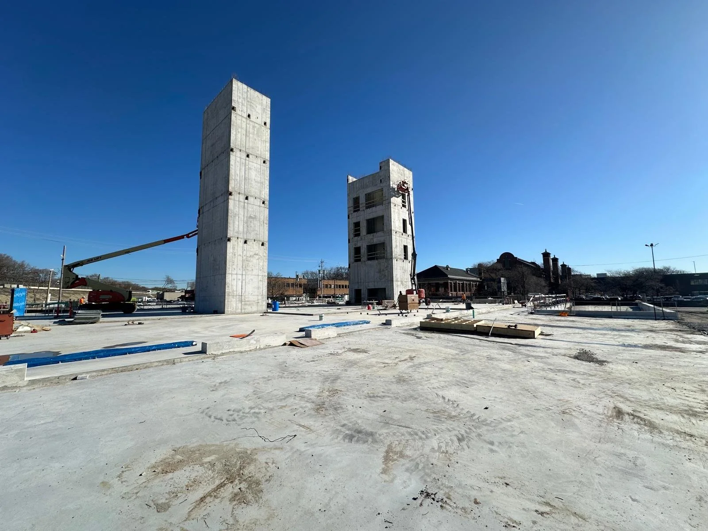
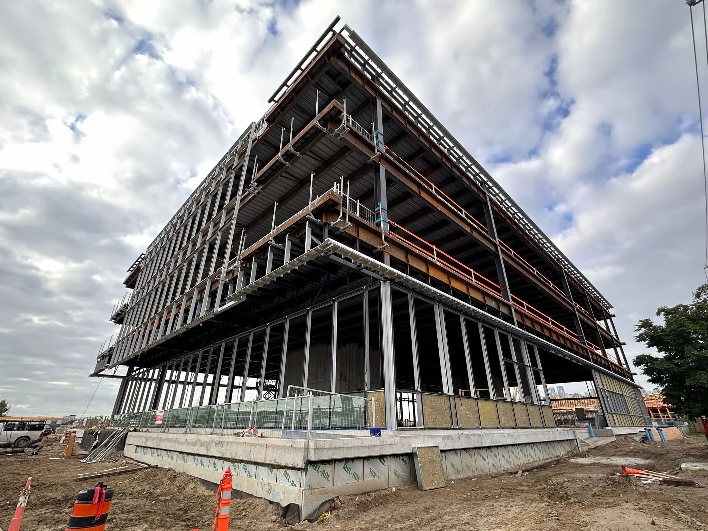
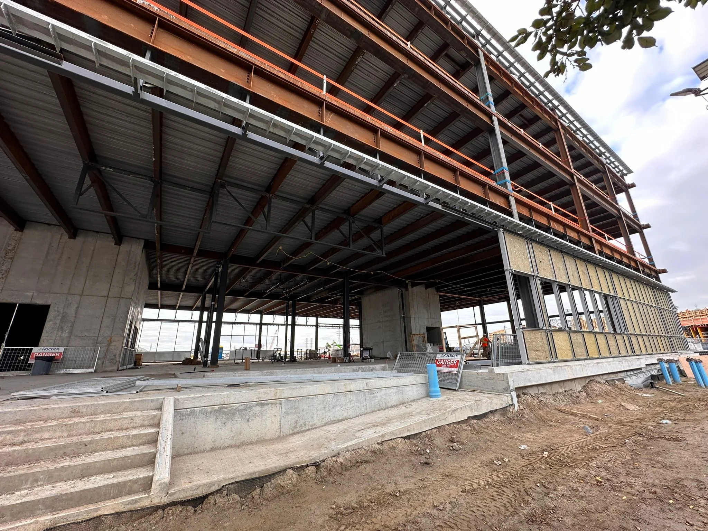
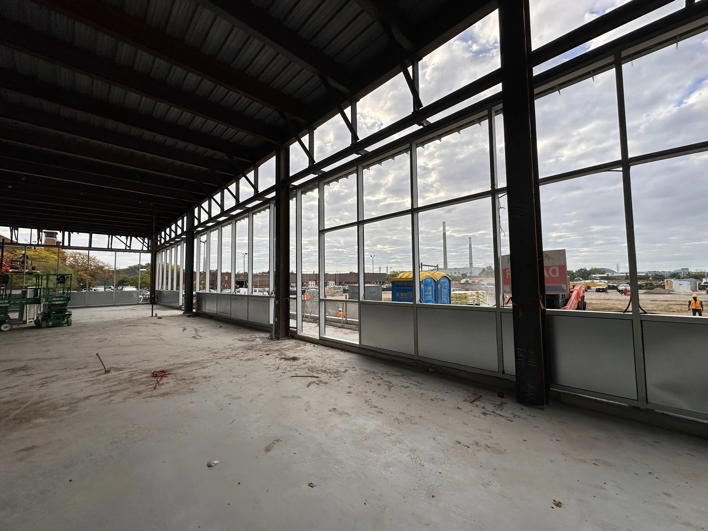
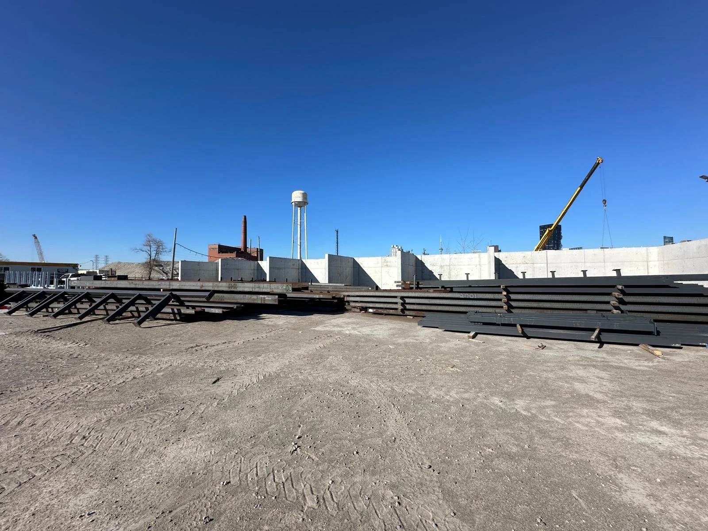



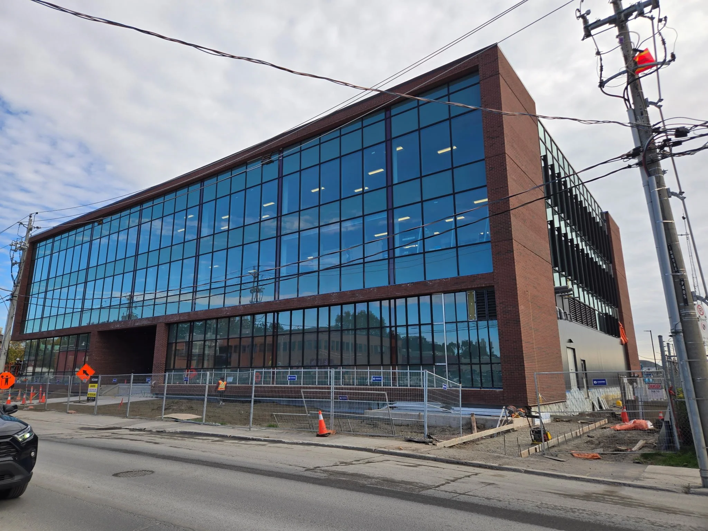
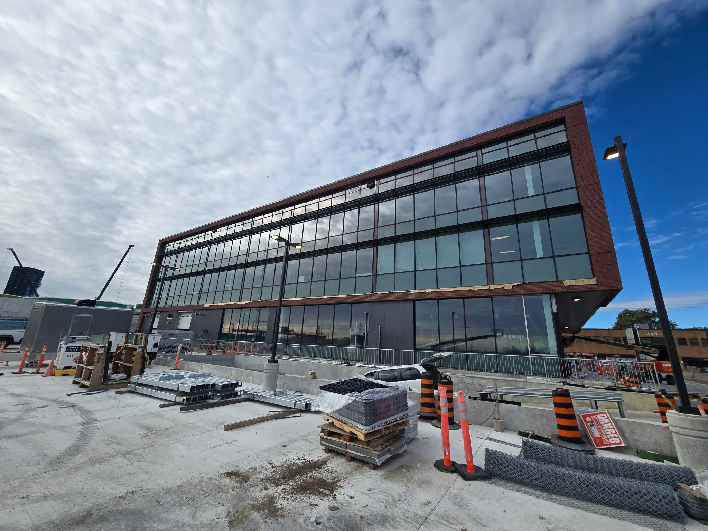
Various Construction Management Projects - Interior Floor & Lobby Renovation
Scope & Details:
$250k to $2 Million
10,000 to 18,000 Sq. Ft
Workstations, meeting rooms, collaborative team spaces, kitchen/coffee areas
Executed as General Contractor
Interior back-to-base demolition & fit-up for property management
Interior fit-up for tenant occupancy - Partitions & ceilings, electrical, lighting, HVAC, sprinklers, flooring, millwork and furnishings

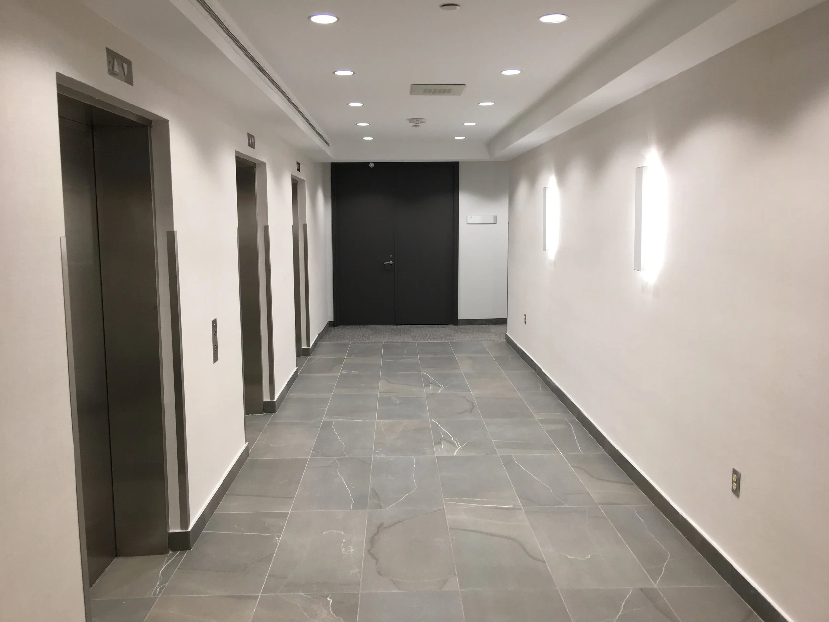
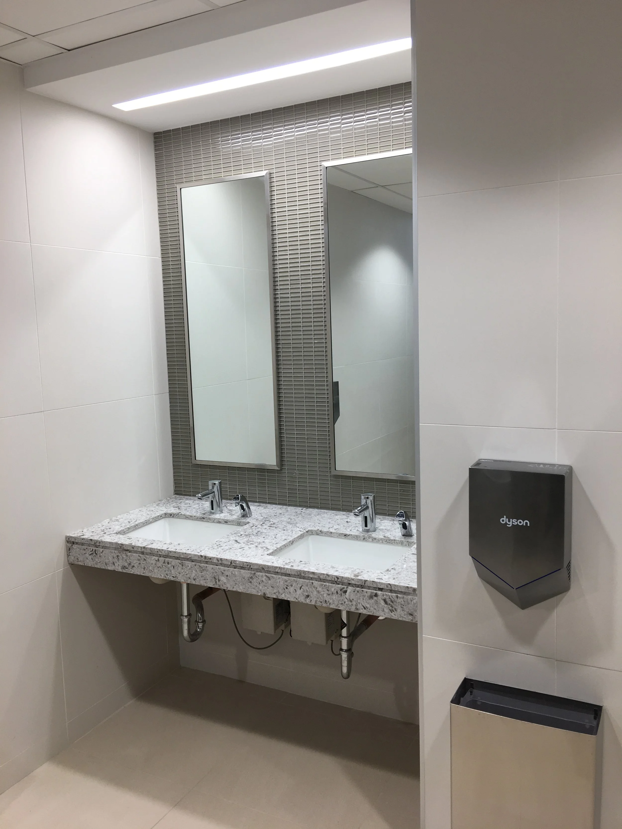

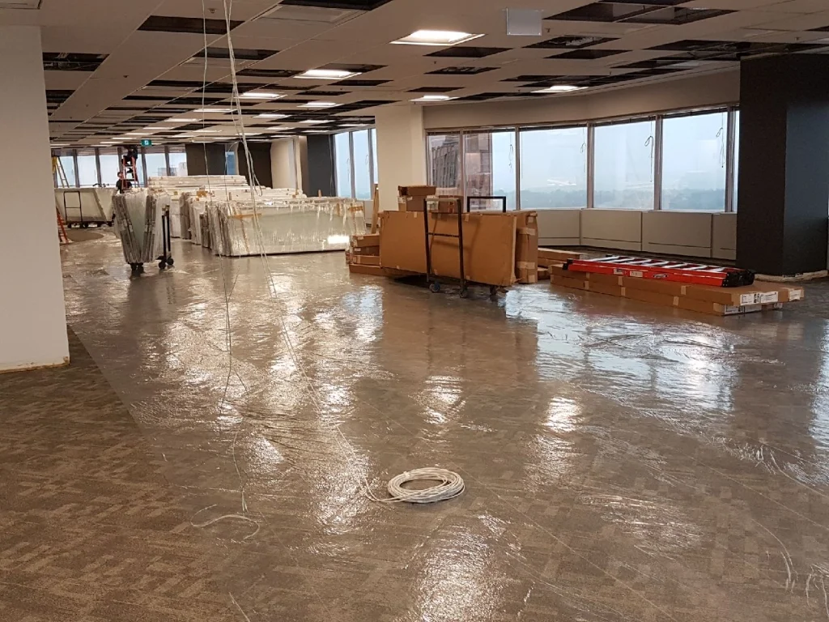
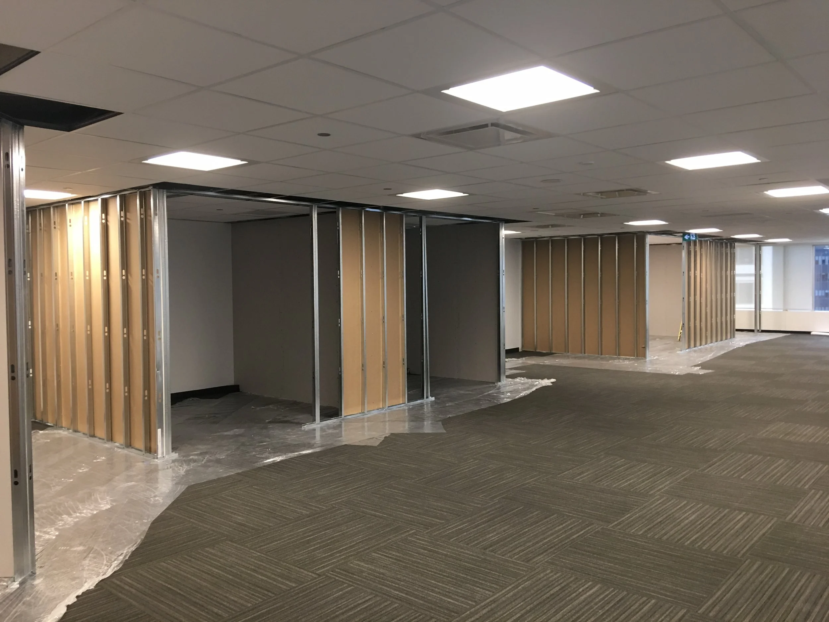
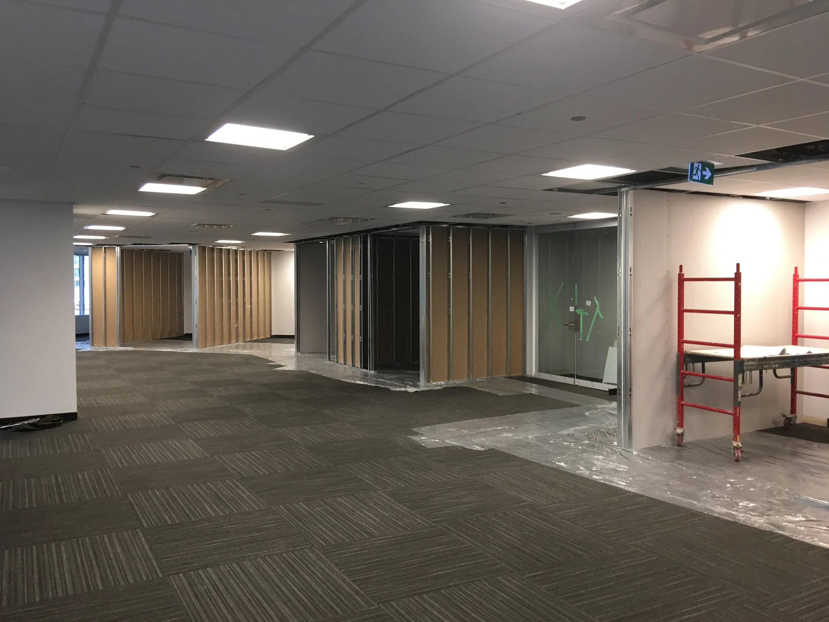
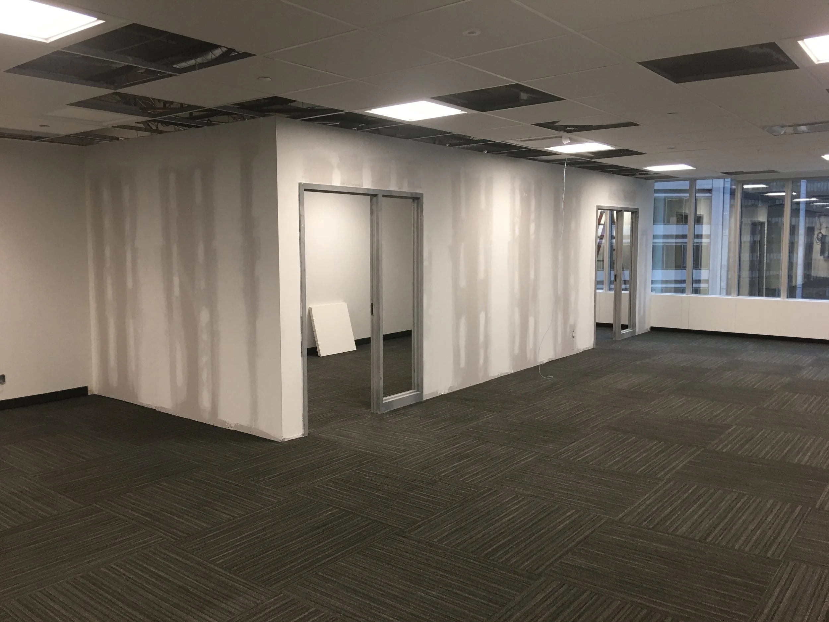
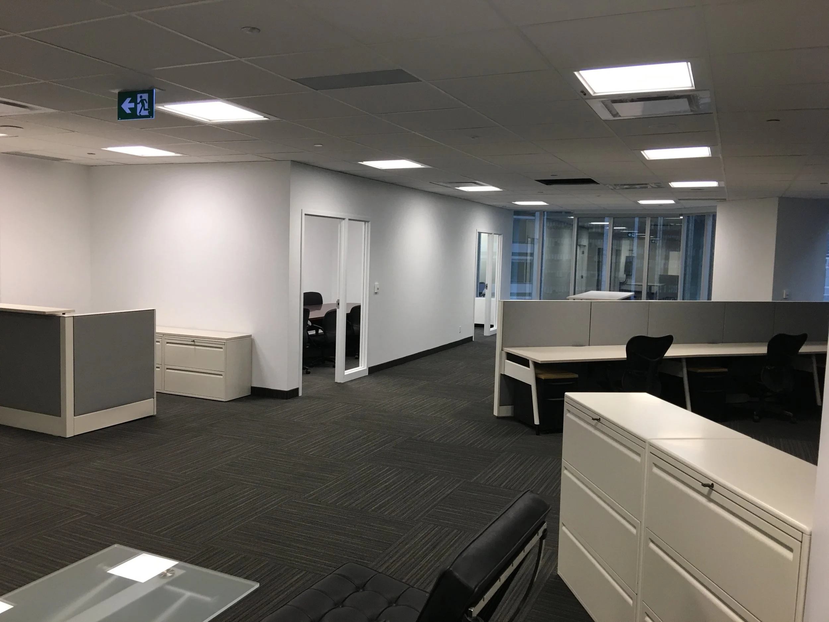
Exterior Site & Operations Yard Improvement
Scope & Details:
$3 Million
2 Acre Yard
Complex execution - Phased approach to maintain business operations.
Soil remediation, earthworks, new catch basins, concrete bunkers & pipe racking, fencing, vehicle charging stations, paving and power operated gates

